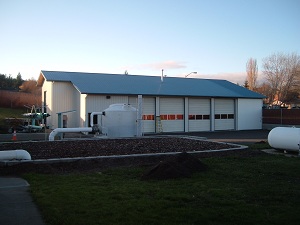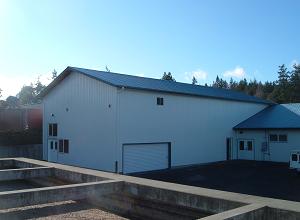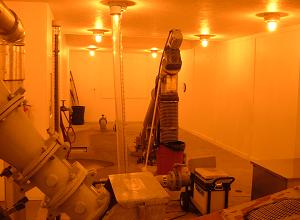Friday Harbor WWTP Odor Control Project
 Sludge dryer building post construction
Sludge dryer building post construction
 Finished maintenence building addition
Finished maintenence building addition
 Maintenence building addition interior
Maintenence building addition interior
Project Information
Date Completed:
Total Constructed Cost:
Total Value of Services:
Project Funding:
Client Information
Client Name:
Mailing Adress:
Primary Contact:
Design Consultant:
Three Building Additions to Two Existing Buildings for Town of Friday Harbor, WA: 2009 - These building designs were included in Wayne Haefele & Associates, Inc scope of work for the Friday Harbor WWTP Odor Control Project.(see Wastewater projects) The purpose of the project was to capture and treat odors from portions of the wastewater treatment plant before they could escape into the general atmosphere. Two existing buildings were affected; the plant's maintenance shop and the sludge processing building. Both existing buildings are metal sided and roofed pole barn type structures using purlin and girt construction with slab on grade foundation.
The largest of the additions was made to the maintenance shop building, which is adjacent to the raised headworks structure; one of the targets of the odor control effort. The two story addition encloses the entire headworks and consists of 1050 SF of high bay first floor storage / work area and 930 SF of second story process area. The construction follows suit with the original building and is basically a pole barn style stucture.
To take advantage of an existing 8' high retaining wall as part of the foundation while still making right angles with the original building, the addition is designed out-of-square. This provided some challenges with construction of the exterior walls, but these were overcome easily by the contractor. The addition features an enclosed dumpster storage area for screenings and grit, a built-in 30 mil continuous membrane seal in second story floor, walls and ceiling to assure control of foul air flow, several hidden removable exterior wall panels for future equipment access and high pressure sodium HID lighting in high bay and process areas.
The two other additions were made to the sludge processing building; a 600 SF extension to the north gable end to enclose the dried sludge storage area and create additional space for polymer storage, and a two story 160 SF (each floor) shed extension on the south end of the building to house fans and a wet scrubber. Both of these additions are conventional light framed wood construction with metal siding and roof intended to match the existing, over a combination of slab-on-grade and retaining wall foundations. Like the headworks process area, the dried sludge storage area features a built-in continuous membrane to seal the area and control air flow so as to assure full capture of dust and odors.
November 19, 2011
$127,300
$23,400
Town CIP Funds
Town of Friday Harbor
PO Box 219
Friday Harbor Washington, 98250
Mr. King Fitch
Town Administrator
Wayne Haefele & Associates, Inc.