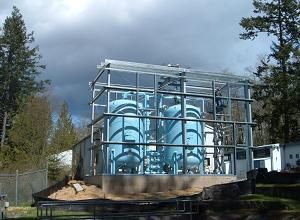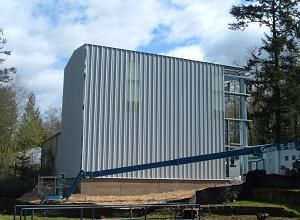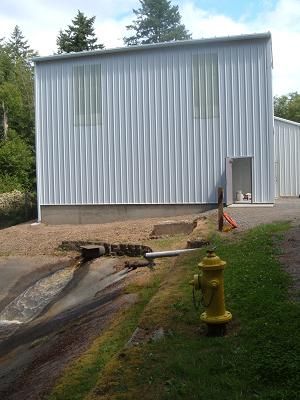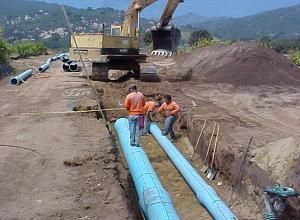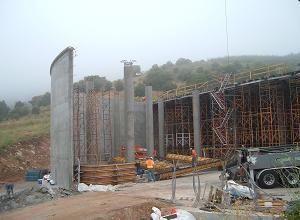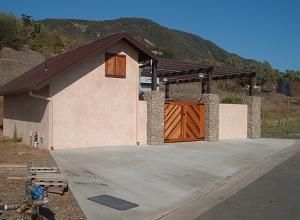Explore Our Potable Water Projects
Wayne Haefele & Associates, Inc., situated in Lopez Island, Washington, takes pride in providing the San Juan Islands with cutting-edge potable water solutions. We have more than 30 years of experience and have successfully finished a range of potable water projects that improved the dependability and quality of water for both public and private customers. View our project gallery to see how our construction and design experience has contributed to these communities.
Are you ready to begin your next project? Call
(360) 472-1407 to arrange an estimate now!
Water Treatment Plant GAC Adsorption Project
Wayne Haefele & Associates, Inc. provided construction inspection and management for the Town of Friday Harbor’s project, which addressed issues with trihalomethanes (THMs) and seasonal taste and odor complaints. The Town uses surface water from a watershed and reservoir, which is treated at a filtration facility and then piped to the water department. Due to increasingly strict THM regulations, the Town faced challenges meeting the limits. After exploring alternatives, they chose to add granular activated carbon (GAC) adsorption.
The project involved installing a Calgon Model 10 GAC system in a pre-engineered metal building, along with the necessary piping, valves, and civil work.
Wayne Haefele & Associates, Inc. provided construction oversight, developed disinfection and dichlorination protocols, and supported plant operators during start-up. The project was completed on time, under budget at $568,170.75, and exceeded water quality goals.
Rancho Monte Alegre Project
The Rancho Monte Alegre Project for Carpinteria Water District, Carpinteria, CA
Wayne Haefele & Associates, Inc. provided design, construction management, and inspection services for the Rancho Monte Alegre Project, which aimed to give the Carpinteria Valley Water District greater autonomy from the South Coast Conduit. The project included a 3.8 MG concrete storage tank, a blending station, a pump station, a 20” transmission main, and water and sewer laterals. A key challenge was managing community opposition, particularly from affluent neighbors, and navigating complex site conditions with rocky terrain and protected species.
The project was designed in two bid packages. Bid Package #1 involved constructing a paved roadway, installing a 20” PVC” transmission main, and extending 12 distribution mains.
Bid Package #2 focused on the tank and supporting infrastructure on a steep, 21-acre site, including pumps and utility building. Challenges included rock excavation, stormwater management, and integrating design plans with a private developer’s plans.
Wayne Haefele & Associates, Inc.
was involved in hydraulic analysis, materials evaluation, design documentation, and providing ongoing construction management. We ensured compliance with permit conditions, coordinated inspections, and addressed technical issues, completing the project with the successful integration of all systems.

