Explore Our Building Project Gallery
Wayne Haefele & Associates, Inc., based in Lopez Island, Washington, has a history of completing outstanding construction projects in the San Juan Islands and elsewhere. Our team's commitment to offering excellent design, engineering, and construction management services extends to residential and commercial constructions. See the various structures we've brought to life by exploring our collection. Is your vision ready to be realized? Please give us a call at (360) 468-3560 to arrange your estimate.
Friday Harbor WWTP Odor Control Project
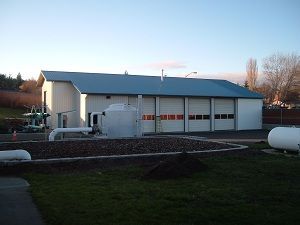
Sludge dryer building post construction
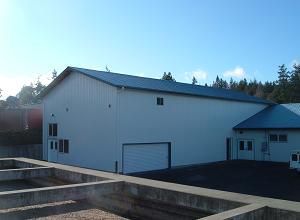
Finished maintenence building addition
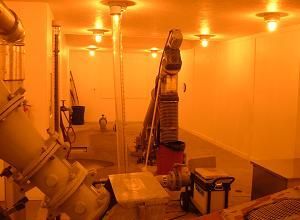
Maintenence building addition interior
Sludge dryer building post construction
Finished maintenence building addition
Wayne Haefele & Associates, Inc. designed three building additions for the Town of Friday Harbor's WWTP Odor Control Project. Two existing metal-sided, pole barn-type buildings, the maintenance shop, and the sludge processing building, were modified to capture and treat odors from the wastewater treatment plant.
The largest addition was a two-story, 1,980 SF expansion to the maintenance shop, enclosing the headworks. It included high bay storage, a second-story process area, and built-in odor control features like a continuous membrane seal. Challenges arose due to the addition's out-of-square design, but these were successfully overcome.
The other two additions to the sludge processing building were a 600 SF extension for dried sludge and polymer storage and a 320 SF two-story extension for fans and a wet scrubber. These additions featured light-frame construction and metal siding, with built-in continuous membranes to control dust and odors.
RMA Electrical HOCL Building for Carpinteria Valley Water District
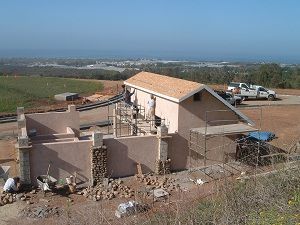
Electrical HOCL building under construction.
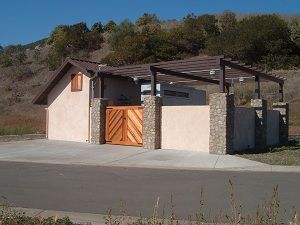
Completed building.
Electrical HOCL building under construction.
Wayne Haefele & Associates, Inc. designed an 864 SF reinforced concrete block electrical-HOCL building for the Carpinteria Valley Water District as part of the Rancho Monte Alegre project. The building includes two rooms and an attached courtyard. One room houses the motor control center, variable speed drives, and power distribution panels, while the other contains two sodium hypochlorite feed systems. The courtyard features a 350 KVA emergency generator and bulk storage for fuel and sodium hypochlorite solution.
Located in a high-end gated community in Santa Barbara County, the design adhered to Buellton, CA, Contemporary Ranch Architectural Guidelines, blending with the area's aesthetic. The building features color-coated stucco, stone masonry pilasters made from site-sourced stone, pre-manufactured wood trusses, and a standing seam metal roof. The open courtyard is covered by a welded steel tube pergola, and the Western Red Cedar entrance gate is finished with a high-gloss wax.
Residences in the San Juan Islands
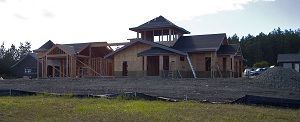
Vitulli Residence, San Juan Island
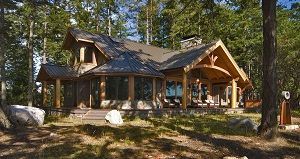
Millar Residence, Pearl Island
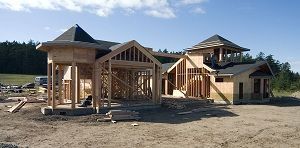
Vitulli Residence, San Juan Island
Vitulli Residence, San Juan Island
Millar Residence, Pearl Island
Wayne Haefele & Associates, Inc. has worked closely with independent designers and custom home builders on custom homes located on San Juan, Pearl, Brown, and Lopez Islands. While each home is unique, some share common design elements such as cathedral ceilings, great rooms, open-plan kitchens, and hydronic heating with lightweight concrete floors. Two homes featured complex rooflines with intersecting gables and exposed timber structures, including locally sourced peeled log columns and rough-sawn beams. We provided comprehensive design and structural analysis, designing roof systems, lateral force resisting systems, foundations, and complete structural schedules and sealed drawings.
QUICK LINKS
CONTACT US
Phone:
(360) 472-1407
Email: whaefele@consultant.com
Mailing Address: PO Box 384
Lopez Island WA, 98261
BUSINESS HOURS
- Mon - Fri
- -
- Sat - Sun
- Closed
Registered in CA, WA, IN as a Civil & Mechanical Engineer
